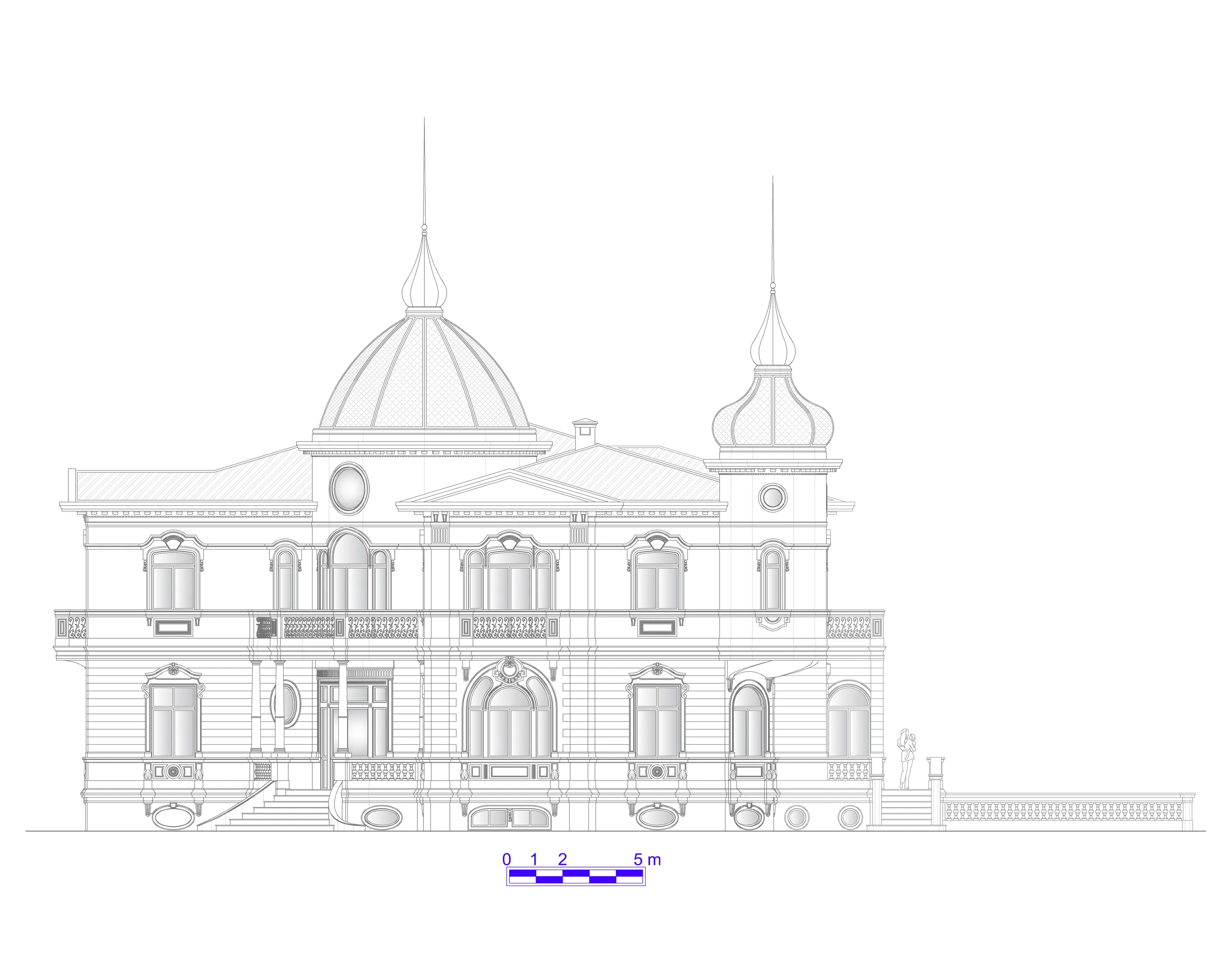Weierstrass Villa(2004)
Weierstrass Villa(2004)
Project modified in 2005 and copied in 2010, with elevations elaborated in 2016
Weierstrass Villa was completely conceived in 2004, during classes at the university, as a consequence of the new architectural repertoire that I was acquiring through all the materials I was researching. The motivation for its design was a dream I had that year, in which I saw the side façade, with its central ledge and two turrets marking the corners. In fact, I even copied it in 2005, on proper paper and following the design rules, as if it were a project to be built. It was then that I made some changes to the project. When designing its facades, I decided that its style would be typically French classic and I invested especially in the crowning of the openings with striking elements. I also decided to keep the turrets on the side façade only on the upper floor, creating a different visual effect. I can say that this mansion was a milestone in my life. And, as such, it does not escape the glamor and splendor of my architecture.
Area = 1.282,45 m² | Garage with 4 parking spaces | Four-Rooms Living | Dining, Breakfast, Music, Intimate, and Exercise Rooms | Playroom | Studio | Crafts Room | Office and Library | 3 W.C. | Wine House | 6 Bedrooms | 6 Suites | Swimming Pool | Complete Leisure Area | Linen Room | Elevator | 3 Rooms for Employees |
Elevations
Plans




Plans



